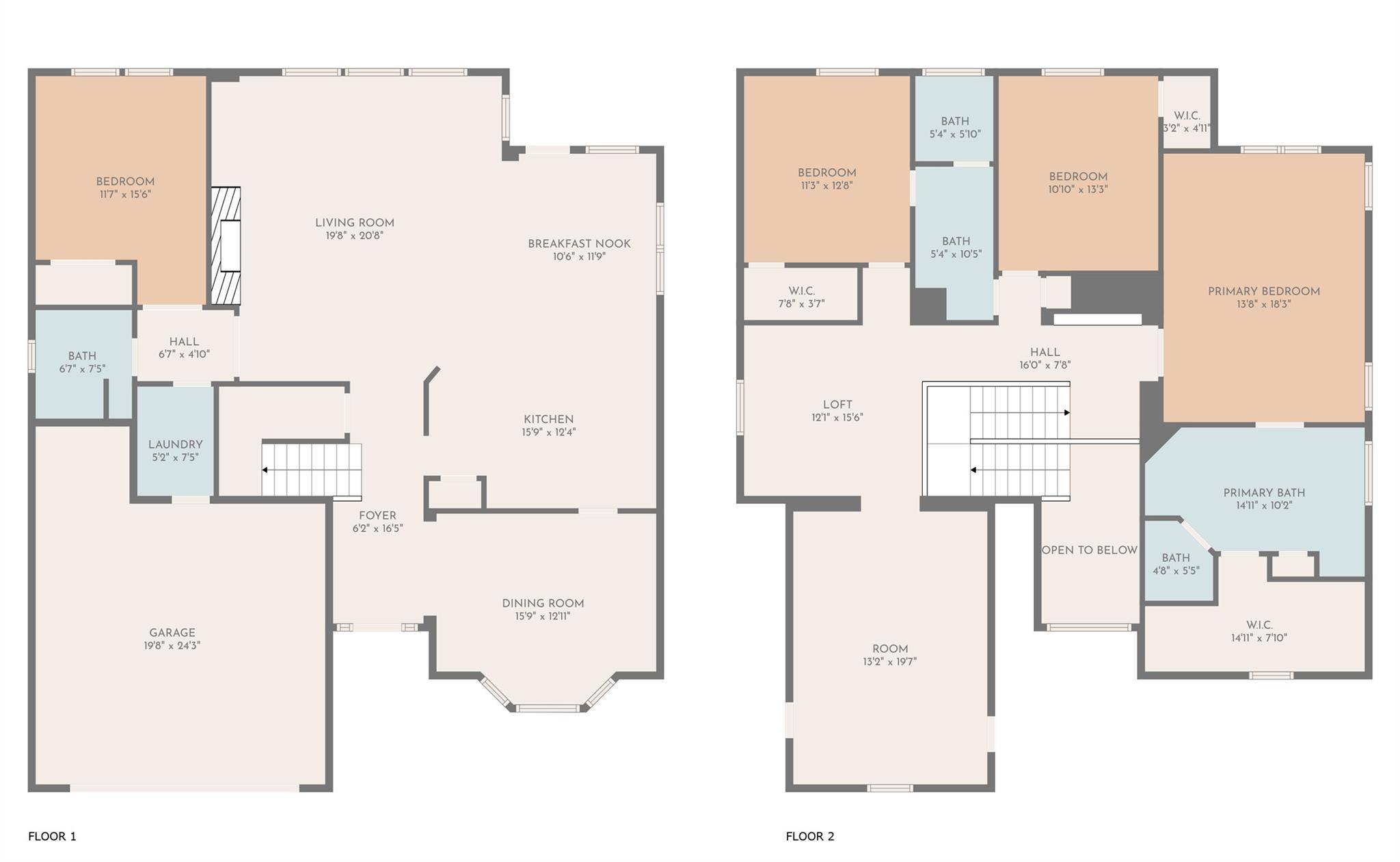2012 Ebbsfleet DR Cedar Park, TX 78613
4 Beds
3 Baths
3,473 SqFt
UPDATED:
Key Details
Property Type Single Family Home
Sub Type Single Family Residence
Listing Status Active
Purchase Type For Rent
Square Footage 3,473 sqft
Subdivision Twin Creeks Country Club Sec 5
MLS Listing ID 9275299
Bedrooms 4
Full Baths 3
HOA Y/N Yes
Year Built 2005
Lot Size 9,774 Sqft
Acres 0.2244
Property Sub-Type Single Family Residence
Source actris
Property Description
Stately Two-Story Cul-de-Sac Home in the Coveted Twin Creeks Country Club Community in Cedar Park (Travis County). Great proximity to the North Austin Tech Corridor and Lake Travis. This gorgeous home offers amazing curb appeal with a large, meticulously maintained front yard, mature shade trees, and a tall brick archway over the front entry. The stunning interior offers a luxurious open floor plan with gorgeous hardwood floors, recessed lighting, and walls of windows that bring in an abundance of natural light. The oversized living room features an entertainment center niche and a cozy fireplace nestled in tile with a sophisticated wood mantle with intricate woodwork. The chef-inspired gourmet kitchen offers classic elegance with dark rich cabinetry, built-in SS appliances, a gas cooktop, a sunny breakfast area, and a wraparound peninsula with breakfast bar seating. To the right of the entry foyer, you will find an elegant formal dining room with beautiful bay windows. The main floor also offers a lovely in-law suite and a full guest bathroom. Upstairs you will find an oversized owner's suite with an amazing ensuite bathroom and huge walk-in closet. Additional living spaces upstairs include an open loft area/game room and an arching entryway that leads into a large media room. Also enjoy a huge backyard will an expansive, well-manicured lawn and a patio area that is perfect for grilling out. Towering shade trees on the adjacent property and well-placed hedges provide excellent privacy. Highly rated Leander ISD schools.
Location
State TX
County Travis
Rooms
Main Level Bedrooms 1
Interior
Interior Features Ceiling Fan(s), Laminate Counters, Walk-In Closet(s)
Cooling Ceiling Fan(s), Central Air
Flooring Carpet, Tile, Wood
Fireplace No
Appliance Cooktop, Disposal, RNGHD, Refrigerator
Exterior
Exterior Feature Balcony
Garage Spaces 2.0
Pool None
Community Features BBQ Pit/Grill, Clubhouse, Fitness Center, Golf, Playground, Sidewalks, Sport Court(s)/Facility, Trail(s)
Utilities Available Cable Available, Electricity Connected, High Speed Internet, Natural Gas Connected, Phone Available, Sewer Connected, Water Connected
Total Parking Spaces 4
Private Pool No
Building
Lot Description Back Yard, Front Yard, Landscaped, Near Golf Course, Sprinkler - Automatic
Faces West
Foundation Slab
Sewer Public Sewer
Level or Stories Two
New Construction No
Schools
Elementary Schools Deer Creek
Middle Schools Cedar Park
High Schools Cedar Park
School District Leander Isd
Others
Pets Allowed Cats OK, Dogs OK, Negotiable
Num of Pet 2
Pets Allowed Cats OK, Dogs OK, Negotiable
Virtual Tour https://property.drone-digital.com/order/bc35f65d-9dd2-4e8d-b044-08ddb654797e





