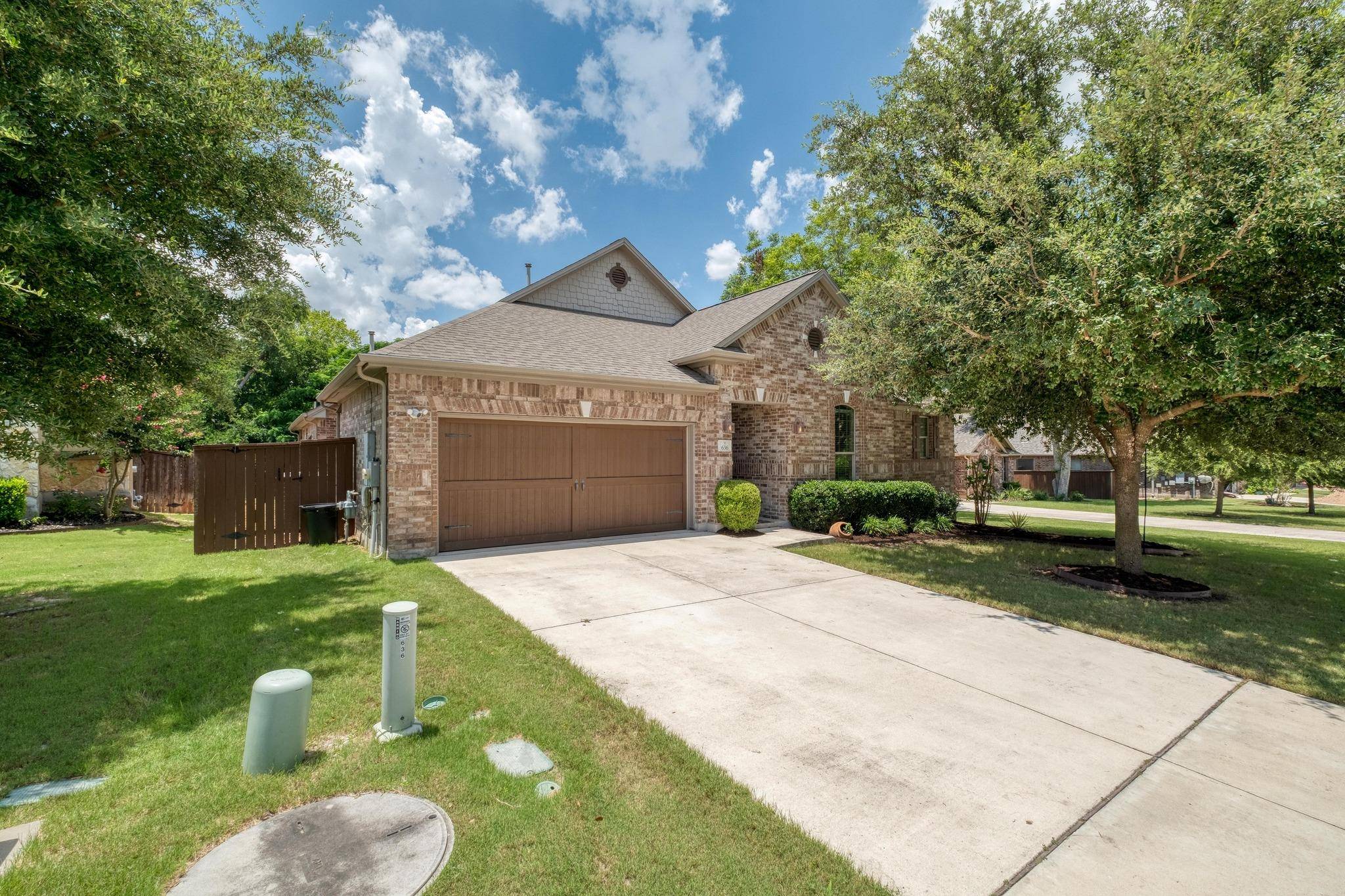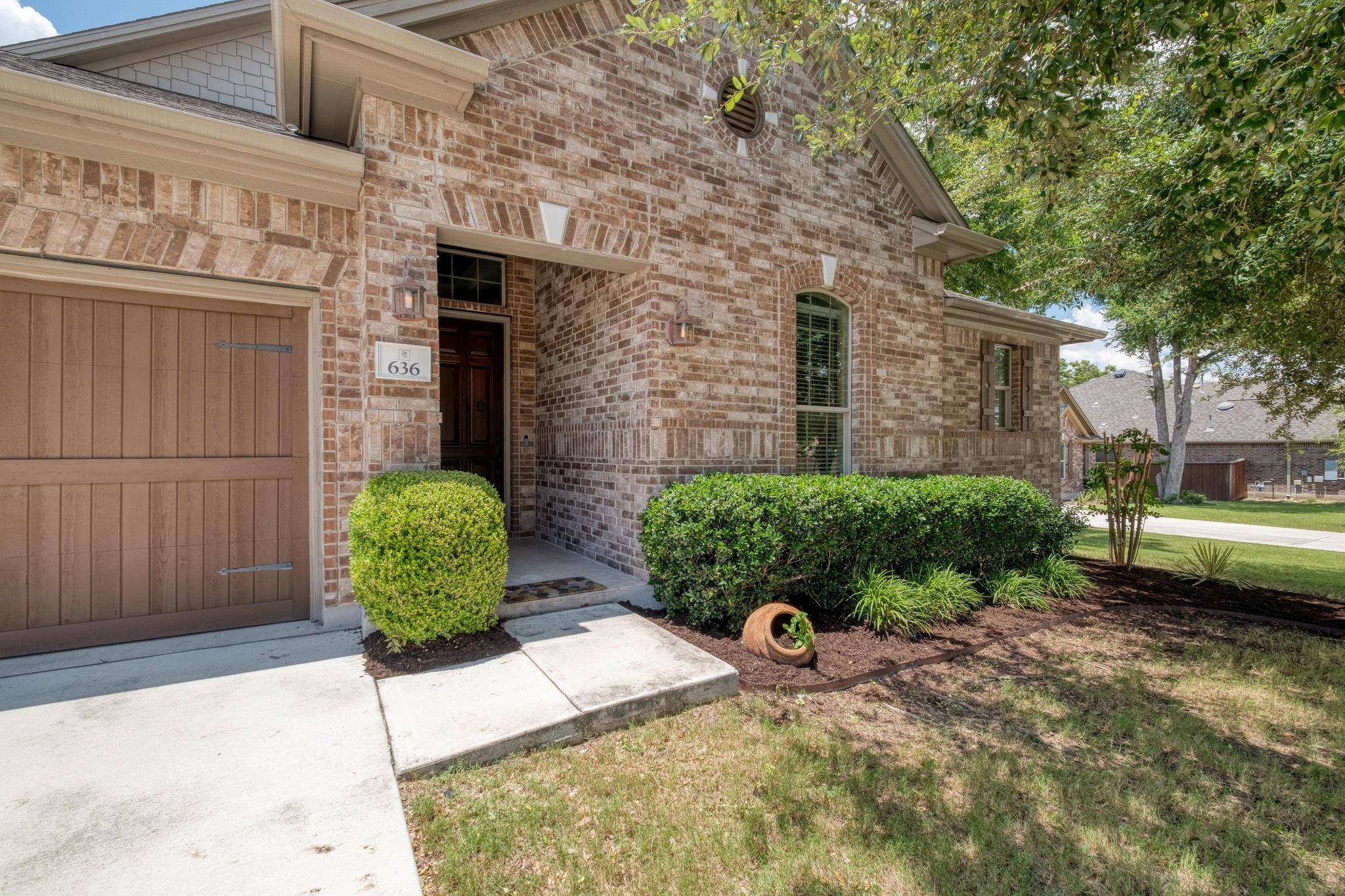636 Trailside BND Round Rock, TX 78665
4 Beds
2.5 Baths
3,174 SqFt
UPDATED:
Key Details
Property Type Single Family Home
Sub Type Single Family Residence
Listing Status Active
Purchase Type For Sale
Square Footage 3,174 sqft
Price per Sqft $255
Subdivision Freeman Park Ph 1
MLS Listing ID 9239400
Bedrooms 4
Full Baths 2
Half Baths 1
HOA Fees $175/qua
HOA Y/N Yes
Year Built 2015
Annual Tax Amount $12,845
Tax Year 2025
Lot Size 9,670 Sqft
Acres 0.222
Property Sub-Type Single Family Residence
Source actris
Property Description
This beautifully upgraded home boasts over $75K in enhancements and features a spacious open layout perfect for modern living. With soaring high ceilings, crown molding, recessed lighting and windows bathe the home in an abundance of natural light, creating a bright, airy atmosphere throughout. Gourmet kitchen equipped with tall cabinets, granite countertops and oversized center island and plenty of storage, this home offers both style and functionality. The open family room, with custom built-ins for your television, creates a cozy yet sophisticated atmosphere. A conveniently located half bath adds ease for guests. The private, spacious primary bedroom offers dual vanities, a large tub, separate shower, and a massive walk-in closet—your personal retreat. The additional three bedrooms on the opposite side of the home, with access to a secondary full bath.
Step outside to your backyard oasis, perfect for entertaining or relaxing. The extra-large covered patio overlooks a serene, tree-filled yard with no neighbors directly behind—offering privacy and peace. Located just minutes from major employers like Samsung, Dell, and Tesla, and with excellent RRISD schools nearby, this home is truly a rare find in Round Rock!
Location
State TX
County Williamson
Rooms
Main Level Bedrooms 4
Interior
Interior Features Breakfast Bar, Built-in Features, Ceiling Fan(s), High Ceilings, Tray Ceiling(s), Granite Counters, Crown Molding, Double Vanity, Eat-in Kitchen, Entrance Foyer, In-Law Floorplan, Kitchen Island, Multiple Dining Areas, Multiple Living Areas, No Interior Steps, Open Floorplan, Pantry, Primary Bedroom on Main, Recessed Lighting, Storage, Walk-In Closet(s), Wired for Data
Heating Central
Cooling Ceiling Fan(s), Central Air
Flooring Carpet, Tile, Wood
Fireplace No
Appliance Dishwasher, Disposal, Exhaust Fan, Microwave, Free-Standing Gas Oven, Plumbed For Ice Maker, Stainless Steel Appliance(s), Water Heater
Exterior
Exterior Feature Exterior Steps, Gutters Full, Private Yard
Garage Spaces 2.0
Fence Back Yard, Wood, Wrought Iron
Pool None
Community Features Cluster Mailbox, Common Grounds, Curbs, Park, Playground, Sidewalks, Trail(s)
Utilities Available Electricity Available, Natural Gas Available, Sewer Available, Water Available
Waterfront Description None
View Trees/Woods
Roof Type Composition,Shingle
Porch Covered, Porch, Rear Porch
Total Parking Spaces 4
Private Pool No
Building
Lot Description Back Yard, Front Yard, Interior Lot, Public Maintained Road, Sprinkler - Automatic, Trees-Large (Over 40 Ft), Trees-Medium (20 Ft - 40 Ft)
Faces Southeast
Foundation Slab
Sewer Public Sewer
Water Public
Level or Stories One
Structure Type Brick,Masonry – All Sides
New Construction No
Schools
Elementary Schools Blackland Prairie
Middle Schools Ridgeview
High Schools Cedar Ridge
School District Round Rock Isd
Others
HOA Fee Include Common Area Maintenance
Special Listing Condition Standard





