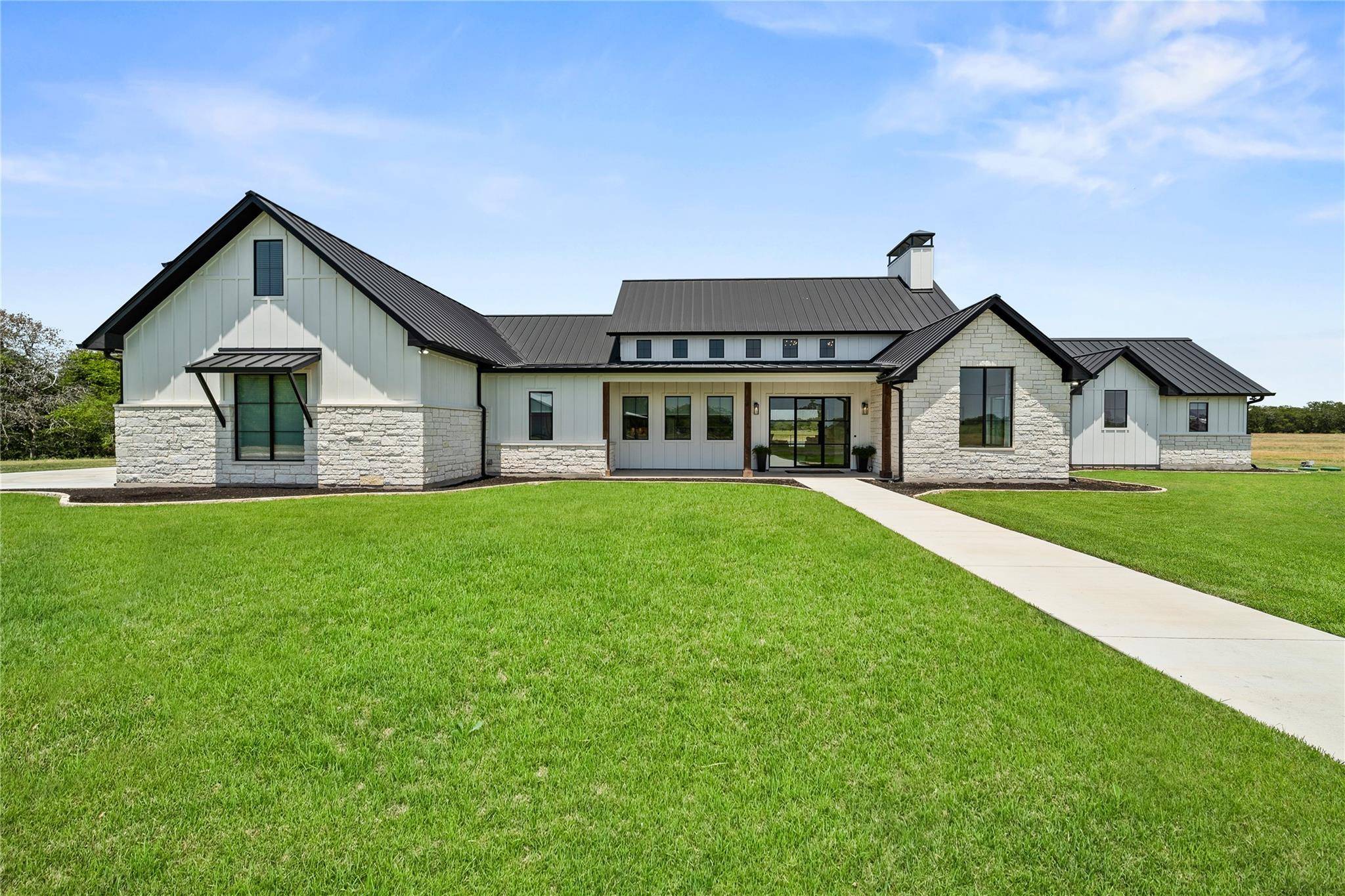663 NW Loop 230 Smithville, TX 78957
5 Beds
4 Baths
4,184 SqFt
UPDATED:
Key Details
Property Type Single Family Home
Sub Type Single Family Residence
Listing Status Active
Purchase Type For Sale
Square Footage 4,184 sqft
Price per Sqft $1,085
Subdivision Decrow, Thomas
MLS Listing ID 3290207
Bedrooms 5
Full Baths 3
Half Baths 2
HOA Y/N No
Annual Tax Amount $152
Tax Year 2024
Lot Size 79.590 Acres
Acres 79.59
Property Sub-Type Single Family Residence
Source actris
Property Description
Partner with Dumbeck Custom Homes, one of the area's most respected luxury builders, to bring your vision to life. The featured Big Sky Ranch floorplan is a thoughtfully designed 4-bedroom, 3.5-bath layout with all bedrooms on the main level, a large bonus room upstairs, soaring cathedral-beamed ceilings, a sleek contemporary kitchen with light oak cabinetry, and expansive outdoor living complete with pool, fireplace, and kitchen. A concept plan is in place and can be customized to your preferences, or you may select from other available floorplans. The land is offered at $3,250,000, with a $1,290,000 turnkey home and pool package available to create a seamless build experience.
With two private water wells, on-site electricity, improved pastures, and an existing ag exemption, Riverbend Ranch is ready for your next chapter. Create the gentleman's ranch your family will cherish for generations.
Location
State TX
County Bastrop
Rooms
Main Level Bedrooms 4
Interior
Interior Features Built-in Features, Ceiling Fan(s), High Ceilings, Quartz Counters, Double Vanity, Eat-in Kitchen, Entrance Foyer, In-Law Floorplan, Kitchen Island, Open Floorplan, Pantry, Primary Bedroom on Main, Recessed Lighting, Soaking Tub, Two Primary Closets, Walk-In Closet(s)
Heating Central
Cooling Central Air
Flooring Carpet, Tile, Wood
Fireplaces Number 2
Fireplaces Type Living Room
Fireplace No
Appliance Refrigerator
Exterior
Exterior Feature Outdoor Grill
Garage Spaces 2.0
Fence Barbed Wire, Cross Fenced
Pool Outdoor Pool
Community Features None
Utilities Available Electricity Connected, Water Available
Waterfront Description River Front,Waterfront
View Panoramic, River, Trees/Woods, Water
Roof Type Metal
Porch Covered, Front Porch
Total Parking Spaces 4
Private Pool Yes
Building
Lot Description Agricultural, Bluff, Native Plants, Many Trees, Trees-Large (Over 40 Ft), Views
Faces East
Foundation Slab
Sewer Septic Tank
Water Well
Level or Stories One and One Half
Structure Type Board & Batten Siding,Stone
New Construction No
Schools
Elementary Schools Smithville
Middle Schools Smithville
High Schools Smithville
School District Smithville Isd
Others
Special Listing Condition Standard
Virtual Tour https://live.kuperrealty.com/663nwloop230





