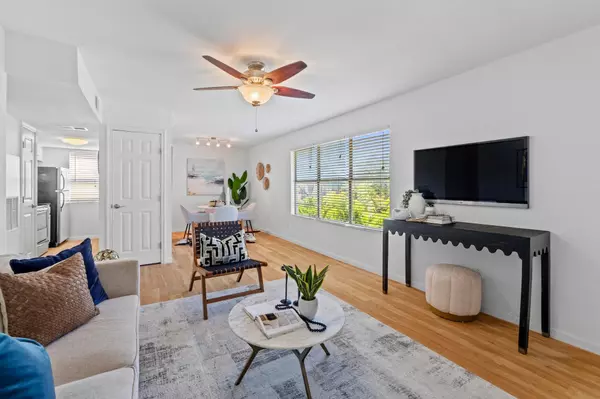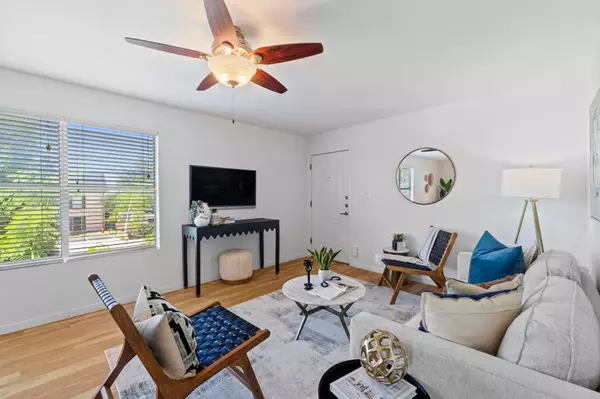2450 Ashdale DR #A204 Austin, TX 78757
2 Beds
1 Bath
840 SqFt
Open House
Sun Aug 31, 1:00pm - 3:00pm
UPDATED:
Key Details
Property Type Condo
Sub Type Condominium
Listing Status Active
Purchase Type For Sale
Square Footage 840 sqft
Price per Sqft $244
Subdivision Ashdale Gardens Condo
MLS Listing ID 1286066
Style 2nd Floor Entry
Bedrooms 2
Full Baths 1
HOA Fees $388/mo
HOA Y/N Yes
Year Built 1981
Annual Tax Amount $4,279
Tax Year 2025
Lot Size 2,195 Sqft
Acres 0.0504
Property Sub-Type Condominium
Source actris
Property Description
Location
State TX
County Travis
Rooms
Main Level Bedrooms 2
Interior
Interior Features Ceiling Fan(s), Granite Counters, Open Floorplan, Pantry, Primary Bedroom on Main
Heating Central
Cooling Central Air
Flooring Vinyl
Fireplace No
Appliance Dishwasher, Disposal, Electric Cooktop, Exhaust Fan, Oven, Free-Standing Electric Oven, Refrigerator
Exterior
Exterior Feature None
Fence None
Pool None
Community Features Pool
Utilities Available Cable Connected, Electricity Connected, Sewer Connected, Water Connected
Waterfront Description None
View None
Roof Type Composition
Porch Covered, Front Porch
Total Parking Spaces 2
Private Pool No
Building
Lot Description Public Maintained Road, Trees-Large (Over 40 Ft), Trees-Medium (20 Ft - 40 Ft), Xeriscape
Faces Southwest
Foundation Slab
Sewer Public Sewer
Water Public
Level or Stories One
Structure Type Brick Veneer,Frame,Masonry – Partial
New Construction No
Schools
Elementary Schools Pillow
Middle Schools Burnet (Austin Isd)
High Schools Anderson
School District Austin Isd
Others
HOA Fee Include Common Area Maintenance
Special Listing Condition Standard





