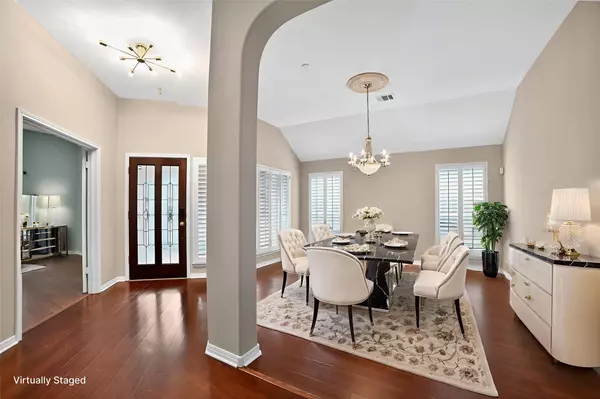
14930 Galena DR Austin, TX 78717
3 Beds
2 Baths
2,176 SqFt
UPDATED:
Key Details
Property Type Single Family Home
Sub Type Single Family Residence
Listing Status Active
Purchase Type For Sale
Square Footage 2,176 sqft
Price per Sqft $248
Subdivision Davis Spring 3-B
MLS Listing ID 6671032
Bedrooms 3
Full Baths 2
HOA Fees $45/mo
HOA Y/N Yes
Year Built 1997
Annual Tax Amount $10,328
Tax Year 2025
Lot Size 7,801 Sqft
Acres 0.1791
Lot Dimensions 65X120
Property Sub-Type Single Family Residence
Source actris
Property Description
Location
State TX
County Williamson
Rooms
Main Level Bedrooms 3
Interior
Interior Features High Ceilings, Wired for Sound
Heating Central, Natural Gas
Cooling Central Air
Flooring Tile, Vinyl
Fireplaces Number 1
Fireplaces Type Gas Log
Fireplace No
Appliance Dishwasher, Gas Range, Microwave, Refrigerator, Self Cleaning Oven, Washer/Dryer
Exterior
Exterior Feature Private Yard
Garage Spaces 2.0
Fence Wood
Pool None
Community Features Common Grounds, Playground, Pool, Tennis Court(s), Trail(s)
Utilities Available Electricity Available, Natural Gas Available
Waterfront Description None
View None
Roof Type Composition
Porch Porch
Total Parking Spaces 4
Private Pool No
Building
Lot Description Level, Trees-Medium (20 Ft - 40 Ft), Trees-Small (Under 20 Ft)
Faces Northeast
Foundation Slab
Sewer Public Sewer
Water Public
Level or Stories One
Structure Type Masonry – All Sides
New Construction No
Schools
Elementary Schools Elsa England
Middle Schools Pearson Ranch
High Schools Mcneil
School District Round Rock Isd
Others
HOA Fee Include Common Area Maintenance
Special Listing Condition Standard






