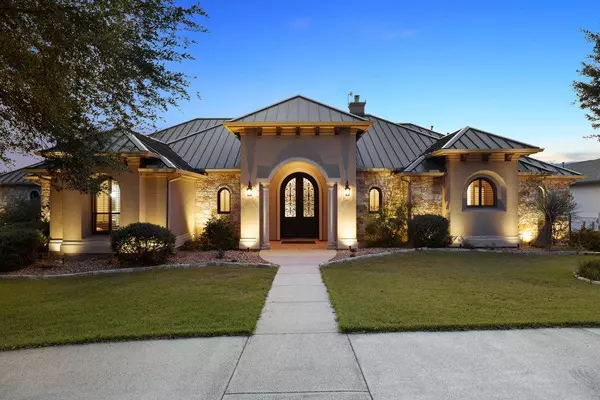
839 Wesley Ridge DR Spicewood, TX 78669
3 Beds
3.5 Baths
2,872 SqFt
UPDATED:
Key Details
Property Type Single Family Home
Sub Type Single Family Residence
Listing Status Active
Purchase Type For Sale
Square Footage 2,872 sqft
Price per Sqft $381
Subdivision The Point At Ridge Harbor
MLS Listing ID 5595739
Style Single level Floor Plan
Bedrooms 3
Full Baths 3
Half Baths 1
HOA Fees $1,033/ann
HOA Y/N Yes
Year Built 2011
Annual Tax Amount $4,123
Tax Year 2024
Lot Size 1.165 Acres
Acres 1.1647
Property Sub-Type Single Family Residence
Source actris
Property Description
Location
State TX
County Burnet
Rooms
Main Level Bedrooms 3
Interior
Interior Features Breakfast Bar, Built-in Features, Ceiling Fan(s), Coffered Ceiling(s), High Ceilings, Chandelier, Granite Counters, Double Vanity, Entrance Foyer, High Speed Internet, In-Law Floorplan, Kitchen Island, No Interior Steps, Open Floorplan, Pantry, Primary Bedroom on Main, Recessed Lighting, Smart Thermostat, Walk-In Closet(s)
Heating Central, Fireplace(s)
Cooling Ceiling Fan(s), Central Air, Electric, Multi Units, Zoned
Flooring Carpet, Tile, Wood
Fireplaces Number 2
Fireplaces Type Living Room, Outside, Propane, Wood Burning
Fireplace No
Appliance Built-In Oven(s), Cooktop, Dishwasher, Disposal, Down Draft, Microwave, Electric Oven, Double Oven, Self Cleaning Oven, Stainless Steel Appliance(s), Water Heater
Exterior
Exterior Feature Barbecue, Exterior Steps, Gas Grill, Gutters Full, Lighting, Outdoor Grill, Private Yard
Garage Spaces 2.0
Fence Back Yard, Gate, Partial, Wrought Iron, See Remarks
Pool Fenced, Filtered, Gunite, Heated, In Ground, Outdoor Pool, Pool/Spa Combo
Community Features Cluster Mailbox, Common Grounds, Controlled Access, Fishing, Gated, High Speed Internet, Lake, Picnic Area, Playground, Pool, Tennis Court(s), Trash Pickup - Door to Door, Underground Utilities
Utilities Available Electricity Connected, High Speed Internet, Other, Phone Available, Propane, Sewer Connected, Underground Utilities, Water Connected
Waterfront Description See Remarks
View Hill Country, Lake, Panoramic, Pool, Trees/Woods
Roof Type Metal
Porch Covered, Deck, Front Porch, Rear Porch, Side Porch, See Remarks
Total Parking Spaces 4
Private Pool Yes
Building
Lot Description Back Yard, Front Yard, Gentle Sloping, Landscaped, Level, Native Plants, Private, Private Maintained Road, Rock Outcropping, Sprinkler - Automatic, Trees-Large (Over 40 Ft), Many Trees, Trees-Medium (20 Ft - 40 Ft), Views, Xeriscape
Faces East
Foundation Slab
Sewer Private Sewer
Water Private
Level or Stories One
Structure Type HardiPlank Type,Stone,Stucco,Synthetic Stucco
New Construction No
Schools
Elementary Schools Spicewood (Marble Falls Isd)
Middle Schools Marble Falls
High Schools Marble Falls
School District Marble Falls Isd
Others
HOA Fee Include Common Area Maintenance,Maintenance Grounds
Special Listing Condition Standard
Virtual Tour https://sites.frankgarnica.com/839wesleyridgedrive






