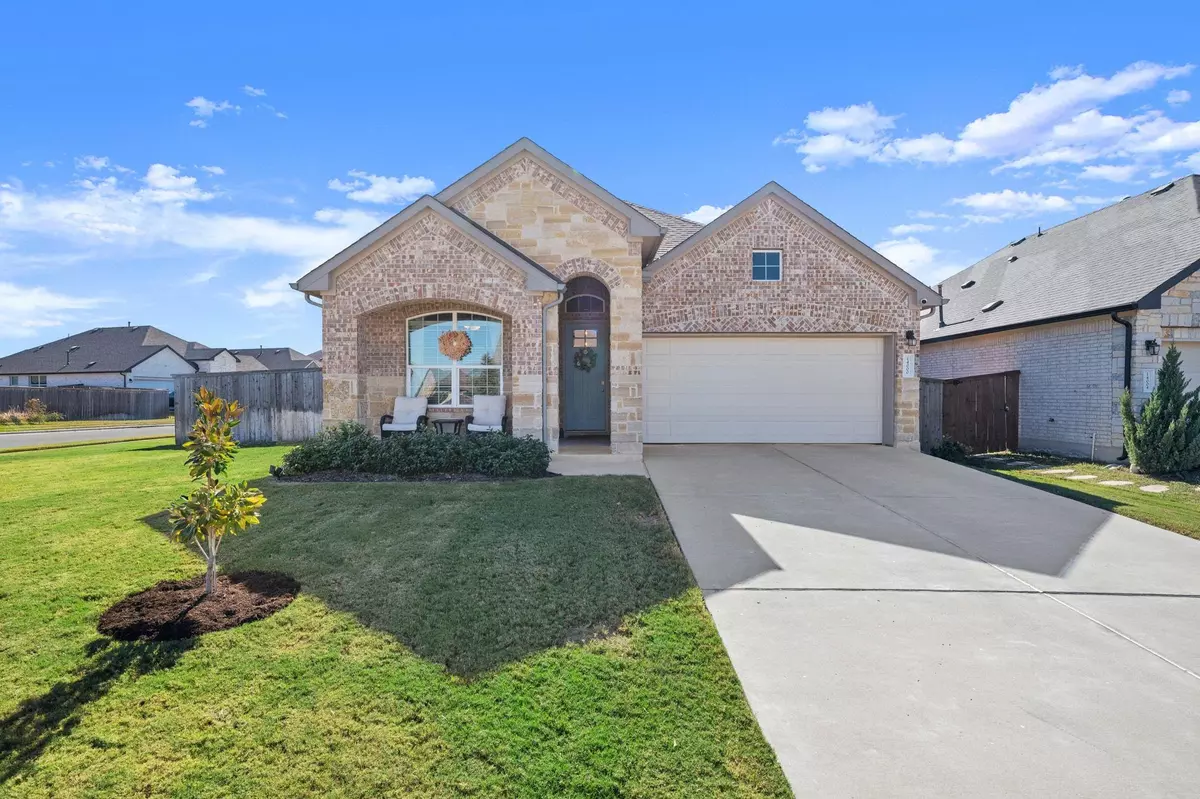
14000 Mc Arthur DR Manor, TX 78653
4 Beds
2 Baths
1,837 SqFt
UPDATED:
Key Details
Property Type Single Family Home
Sub Type Single Family Residence
Listing Status Active
Purchase Type For Sale
Square Footage 1,837 sqft
Price per Sqft $185
Subdivision Shadowglen
MLS Listing ID 2388178
Bedrooms 4
Full Baths 2
HOA Fees $437/Semi-Annually
HOA Y/N Yes
Year Built 2020
Annual Tax Amount $9,021
Tax Year 2025
Lot Size 9,814 Sqft
Acres 0.2253
Property Sub-Type Single Family Residence
Source actris
Property Description
The light-filled primary suite features TWO walk-in closets, a roomy ensuite bath with walk-in shower and double vanity, and great separation from the secondary bedrooms. The open kitchen, dining, and living areas flow seamlessly together, creating the ideal setup for entertaining or everyday life.
Enjoy front and back covered porches, plus a back patio overlooking the oversized yard—perfect for gatherings, gardening, or pets. The garage has been upgraded with a clean epoxy floor for both style and durability.
Residents enjoy unbeatable community amenities including a resort-style water park, golf course, walking trails, playgrounds, and more. Plus, you'll love the easy access to major roads and Austin-Bergstrom International Airport, making commuting and travel a breeze.
This home checks all the boxes for comfort, convenience, and lifestyle. Come see why 14000 McArthur Drive should be your next move!
Location
State TX
County Travis
Rooms
Main Level Bedrooms 4
Interior
Interior Features Ceiling Fan(s), Ceiling-High, Quartz Counters, Double Vanity, Eat-in Kitchen, Entrance Foyer, High Speed Internet, In-Law Floorplan, No Interior Steps, Open Floorplan, Pantry, Primary Bedroom on Main, Recessed Lighting, Smart Home, Two Primary Closets, Walk-In Closet(s)
Heating Central
Cooling Ceiling Fan(s), Central Air
Flooring Carpet, Laminate
Fireplace No
Appliance Cooktop, Dishwasher, Disposal, Exhaust Fan, Gas Cooktop, Microwave, Plumbed For Ice Maker, Free-Standing Gas Range, Self Cleaning Oven, Stainless Steel Appliance(s), Water Heater
Exterior
Exterior Feature Gutters Full, No Exterior Steps, Private Yard
Garage Spaces 2.0
Fence Back Yard, Privacy
Pool None
Community Features Clubhouse, Cluster Mailbox, Common Grounds, Curbs, Dog Park, Fitness Center, Golf, Park, Picnic Area, Playground, Pool, Sidewalks, Hot Tub, Street Lights, Trail(s)
Utilities Available Electricity Connected, Natural Gas Connected, Sewer Connected, Water Connected
Waterfront Description None
View Neighborhood
Roof Type Composition
Porch Covered, Front Porch, Patio, Rear Porch
Total Parking Spaces 4
Private Pool No
Building
Lot Description Back Yard, Corner Lot, Curbs, Few Trees, Front Yard, Landscaped, Sprinkler - Automatic
Faces North
Foundation Slab
Sewer MUD
Water MUD
Level or Stories One
Structure Type Brick,Masonry – All Sides,Stone
New Construction No
Schools
Elementary Schools Shadowglen
Middle Schools Manor (Manor Isd)
High Schools Manor
School District Manor Isd
Others
HOA Fee Include Common Area Maintenance
Special Listing Condition Standard






