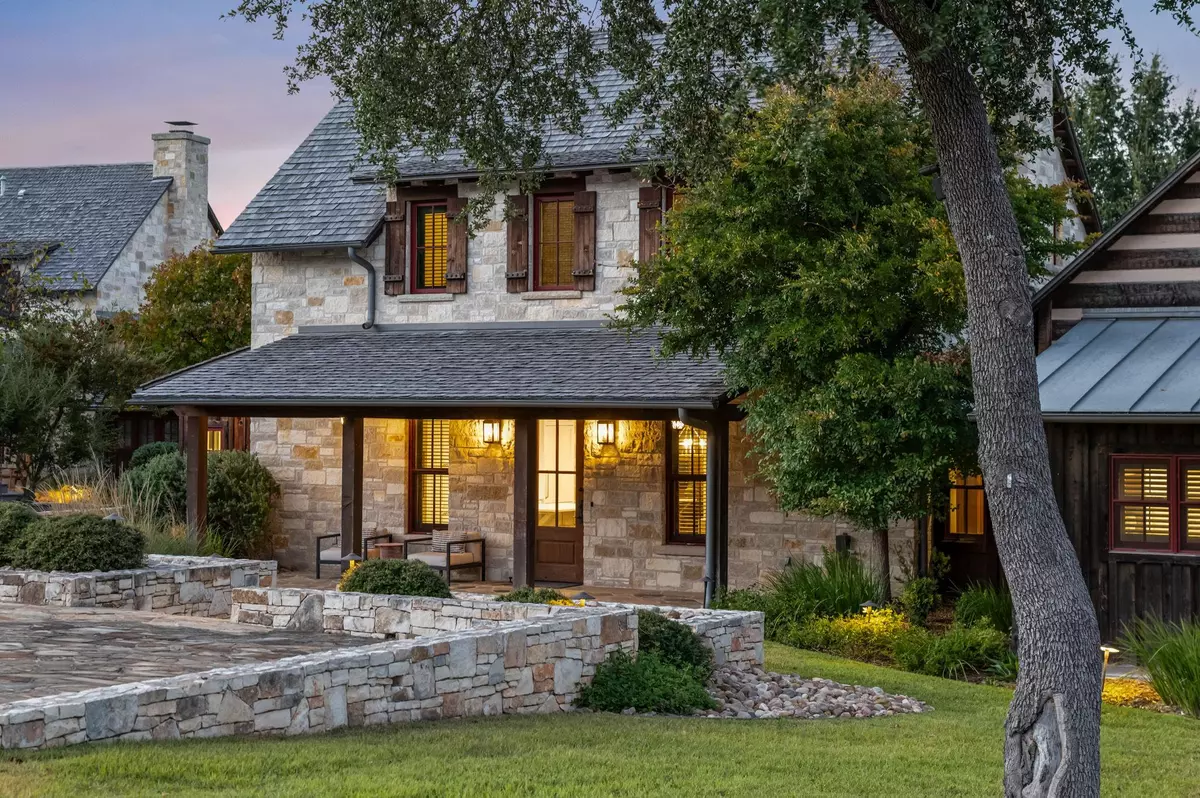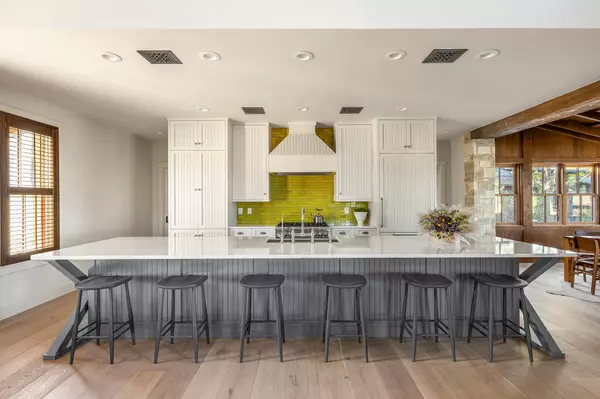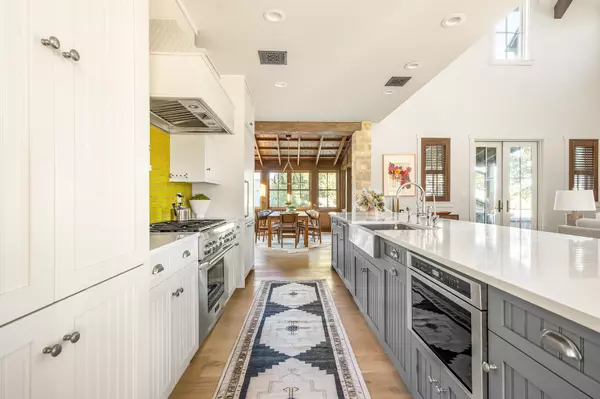
65 Riviera CV Fredericksburg, TX 78624
4 Beds
4.5 Baths
2,861 SqFt
Open House
Fri Nov 14, 2:00pm - 4:00pm
UPDATED:
Key Details
Property Type Single Family Home
Sub Type Single Family Residence
Listing Status Active
Purchase Type For Sale
Square Footage 2,861 sqft
Price per Sqft $872
Subdivision Boot Ranch #1
MLS Listing ID 3038467
Style 1st Floor Entry
Bedrooms 4
Full Baths 4
Half Baths 1
HOA Fees $4,000/ann
HOA Y/N Yes
Year Built 2017
Annual Tax Amount $21,216
Tax Year 2025
Lot Size 0.390 Acres
Acres 0.39
Property Sub-Type Single Family Residence
Source actris
Property Description
The two-story main gathering house welcomes with limestone porches and a soaring great room anchored by a native-stone fireplace. The rustic dining area honors early Fredericksburg construction techniques, with wood walls and exposed ceiling beams adding warmth and authenticity. The open kitchen is both timeless and functional, featuring premium appliances including dual-fuel range with six-burner gas cooktop, farmhouse sink, and microwave drawer. Nearby, pantry, laundry room, and powder bath add convenience for daily living and entertaining.
The secluded main-floor primary suite showcases log walls, a beamed cathedral ceiling, and a stone fireplace with gas logs. The en-suite bath offers dual vanities, a generous shower, and a freestanding soaking tub for a true retreat experience. Upstairs, a secondary bedroom suite features a spacious en-suite bath with charming orange-tiled floors and natural light, enhanced by decorative interior windows overlooking the great room below.
A detached guest cottage provides two private suites, each with its own entrance- ideal for hosting family and friends. The detached barn offers a two-car garage with a storage room accessible via an exterior staircase. Built by Deven Baughn of DBM Custom Homes in Fredericksburg, the residence reflects enduring craftsmanship and architectural integrity.
Centrally located near Putting Park, Driving Range, Ranch Club, Clubhouse Village, and Metzger Market- just 12 minutes from the shops, dining, and wineries of downtown Fredericksburg. Buyer to verify tax information.
Location
State TX
County Gillespie
Rooms
Main Level Bedrooms 3
Interior
Interior Features See Remarks, Breakfast Bar, Built-in Features, Ceiling Fan(s), Beamed Ceilings, Vaulted Ceiling(s), Chandelier, Double Vanity, Eat-in Kitchen, Interior Steps, Kitchen Island, Open Floorplan, Pantry, Primary Bedroom on Main, Recessed Lighting, Soaking Tub, Walk-In Closet(s)
Heating Central
Cooling Central Air
Flooring Stone, Wood
Fireplaces Number 2
Fireplaces Type Gas
Fireplace No
Appliance Built-In Gas Range, Built-In Range, Built-In Refrigerator, Cooktop, Dishwasher, Exhaust Fan, Microwave
Exterior
Exterior Feature Private Yard
Garage Spaces 2.0
Fence Stone, Wood
Pool None, See Remarks
Community Features Clubhouse, Common Grounds, Concierge, Conference/Meeting Room, Controlled Access, Dog Park, Fishing, Fitness Center, Gated, Golf, Lake, Maintenance On-Site, Pet Amenities, Picnic Area, Planned Social Activities, Playground, Pool, Putting Green, Restaurant, Sport Court(s)/Facility, Tennis Court(s), Underground Utilities, ValetParking, Trail(s)
Utilities Available Electricity Connected, High Speed Internet, Natural Gas Connected, Sewer Connected, Underground Utilities, Water Connected
Waterfront Description None
View Hill Country, Trees/Woods
Roof Type Metal,Shake
Porch Covered, Front Porch, Rear Porch
Total Parking Spaces 6
Private Pool No
Building
Lot Description Back Yard, Cul-De-Sac, Landscaped, Native Plants, Near Golf Course, Trees-Moderate
Faces Northeast
Foundation Slab
Sewer Public Sewer
Water Public
Level or Stories Two
Structure Type Log,Stone
New Construction No
Schools
Elementary Schools Fredericksburg
Middle Schools Fredericksburg
High Schools Fredericksburg (Fredericksburg Isd)
School District Fredericksburg Isd
Others
HOA Fee Include See Remarks
Special Listing Condition Standard






