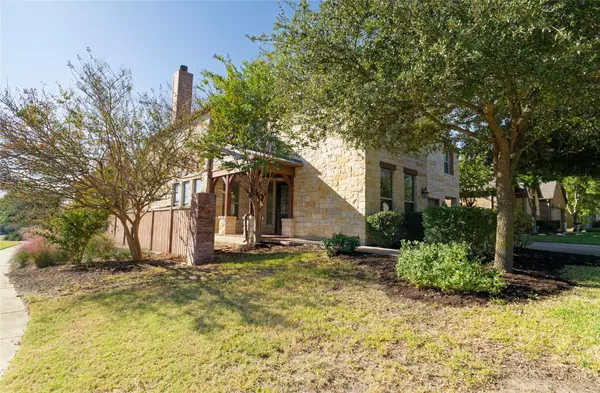
1995 Canyon Sage PATH Round Rock, TX 78665
4 Beds
3 Baths
3,252 SqFt
Open House
Sun Nov 16, 12:00pm - 2:00pm
UPDATED:
Key Details
Property Type Single Family Home
Sub Type Single Family Residence
Listing Status Active
Purchase Type For Sale
Square Footage 3,252 sqft
Price per Sqft $169
Subdivision Teravista Sec 21
MLS Listing ID 5150064
Bedrooms 4
Full Baths 3
HOA Fees $90/mo
HOA Y/N Yes
Year Built 2009
Annual Tax Amount $10,324
Tax Year 2025
Lot Size 7,174 Sqft
Acres 0.1647
Property Sub-Type Single Family Residence
Source actris
Property Description
The upstairs owner suite serves as a private retreat, featuring a tray ceiling with crown molding for a sense of sophistication. The bathroom is designed with relaxation in mind, show casing duel vanities, a garden tub and a separate shower. Two secondary bedrooms are also located upstairs on the other side of the game room offering the owners suite ample privacy, This property also includes the practical conveniences of a main floor laundry room, mother-in-law suite layout and a three-car garage. The fenced backyard and patio provide a wonderful outdoor space for play and relaxation. Recent carpet install was part of the make ready. Residents can also enjoy access to a community pool, golf course, park, fitness facility and on-site elementary school, This Round Rock home offers a blend of attractive features and practical amenities, making it an ideal place to create lasting memories. Close proximity to shopping the Round Rock Outlet Mall, higher education, health care, restarants and entertainment make this community a popular choice. Location, location makes easy access to Georgetown, Hutto, Taylor, Leader, Round Rock and Cedar Park as well as the 130 corridor makes for quick access down to the airport, F1, Tesla and so much more!!
Location
State TX
County Williamson
Rooms
Main Level Bedrooms 1
Interior
Interior Features Bar, Breakfast Bar, Ceiling Fan(s), Ceiling-High, Granite Counters, Crown Molding, Double Vanity, In-Law Floorplan, Interior Steps, Multiple Dining Areas, Multiple Living Areas, Open Floorplan, Pantry, Recessed Lighting, Soaking Tub, Walk-In Closet(s)
Heating Central, Fireplace(s), Natural Gas
Cooling Ceiling Fan(s), Central Air
Flooring Carpet, Tile, Wood
Fireplaces Number 1
Fireplaces Type Gas, Gas Log, Great Room, Masonry, Raised Hearth
Fireplace No
Appliance Built-In Electric Oven, Cooktop, Dishwasher, Disposal, Exhaust Fan, Gas Range, Microwave, Plumbed For Ice Maker
Exterior
Exterior Feature None
Garage Spaces 3.0
Fence Back Yard, Fenced, Wood
Pool None
Community Features Clubhouse, Cluster Mailbox, Common Grounds, Fitness Center, Golf, Park, Playground, Pool, Sport Court(s)/Facility
Utilities Available Electricity Connected, High Speed Internet, Natural Gas Connected, Underground Utilities
Waterfront Description None
View Neighborhood, Park/Greenbelt
Roof Type Composition
Porch Covered, Front Porch, Patio, Rear Porch
Total Parking Spaces 6
Private Pool No
Building
Lot Description Back Yard, Corner Lot, Curbs, Few Trees, Front Yard, Landscaped, Level, Near Golf Course, Sprinkler - Automatic, Trees-Small (Under 20 Ft)
Faces North
Foundation Slab
Sewer MUD
Water MUD
Level or Stories Two
Structure Type Masonry – All Sides
New Construction No
Schools
Elementary Schools Teravista
Middle Schools Hopewell
High Schools Stony Point
School District Round Rock Isd
Others
HOA Fee Include Common Area Maintenance
Special Listing Condition Standard






