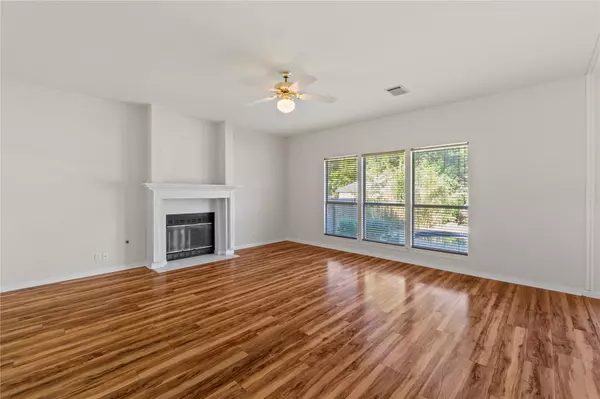
1124 Oaklands DR Round Rock, TX 78681
4 Beds
2.5 Baths
2,546 SqFt
UPDATED:
Key Details
Property Type Single Family Home
Sub Type Single Family Residence
Listing Status Active
Purchase Type For Sale
Square Footage 2,546 sqft
Price per Sqft $210
Subdivision Oakcreek Sec 01
MLS Listing ID 4018765
Bedrooms 4
Full Baths 2
Half Baths 1
HOA Fees $34/mo
HOA Y/N Yes
Year Built 1991
Annual Tax Amount $10,280
Tax Year 2025
Lot Size 7,405 Sqft
Acres 0.17
Property Sub-Type Single Family Residence
Source actris
Property Description
The light filled layout flows beautifully, with comfortable gathering spaces and generously sized bedrooms tucked away for privacy. The kitchen opens to the family room with a cozy fireplace, creating an ideal hub for family and friends.
Step outside to your own private oasis-an expansive backyard with a sparkling in-ground pool, deck with a retractible awning , mature landscaping and plenty of room to relax or play. Whether hosting summer pool parties or enjoying quiet evenings outdoors, this yard is truly a standout.
Nestled in a wonderful, well established neighborhood known for its charm and convenience to shopping and dining, this home offers a rare blend of comfort, space and lifestyle. A must-see!
Location
State TX
County Williamson
Interior
Interior Features Cathedral Ceiling(s), Ceiling-High, Multiple Living Areas, Pantry, Walk-In Closet(s)
Heating Central, Natural Gas
Cooling Central Air
Flooring Carpet, Tile, Vinyl
Fireplaces Number 1
Fireplaces Type Family Room, Wood Burning
Fireplace No
Appliance Built-In Oven(s), Dishwasher, Disposal, Microwave, Vented Exhaust Fan, Water Softener Owned
Exterior
Exterior Feature Private Yard
Garage Spaces 2.0
Fence Privacy, Wood
Pool In Ground
Community Features Playground, Pool
Utilities Available Cable Available, Electricity Available, Electricity Connected, Natural Gas Available, Natural Gas Connected, Sewer Connected, Water Connected
Waterfront Description None
View None
Roof Type Composition,Shingle
Porch Deck
Total Parking Spaces 4
Private Pool Yes
Building
Lot Description Trees-Medium (20 Ft - 40 Ft)
Faces South
Foundation Slab
Sewer Public Sewer
Water Public
Level or Stories Two
Structure Type Masonry – Partial
New Construction No
Schools
Elementary Schools Fern Bluff
Middle Schools Chisholm Trail
High Schools Round Rock
School District Round Rock Isd
Others
HOA Fee Include Common Area Maintenance
Special Listing Condition Standard
Virtual Tour https://1124oaklandsdrive.mls.tours






